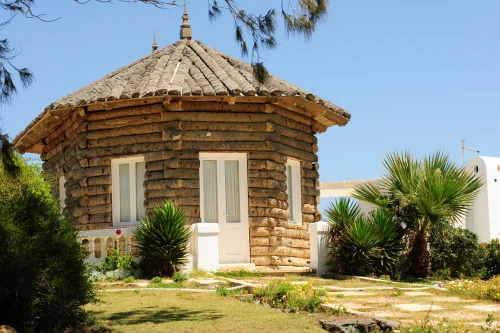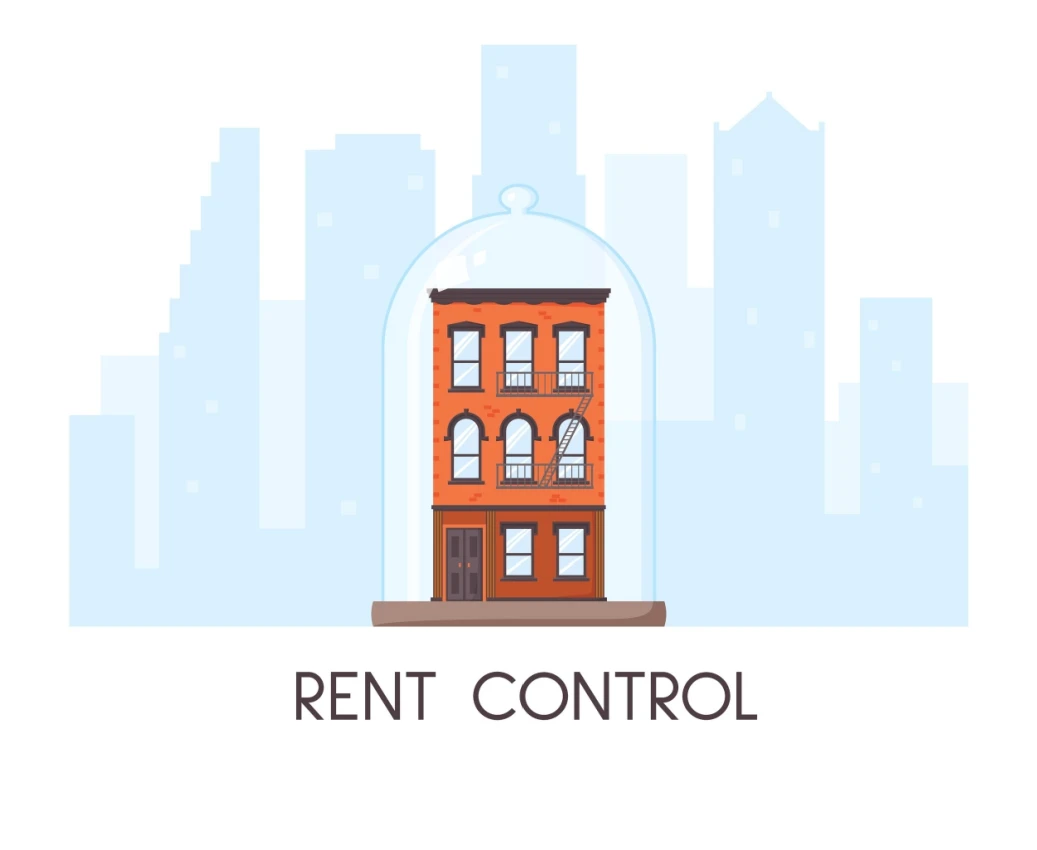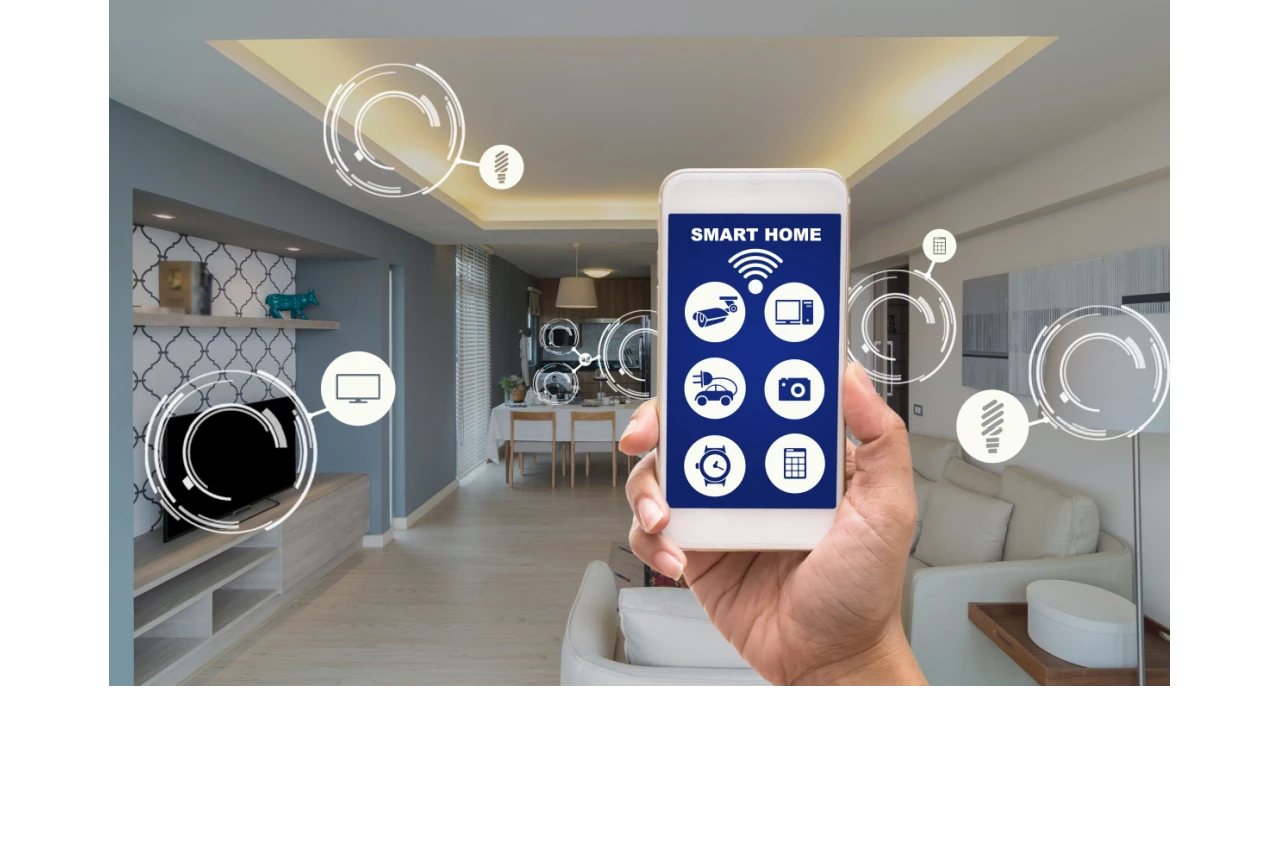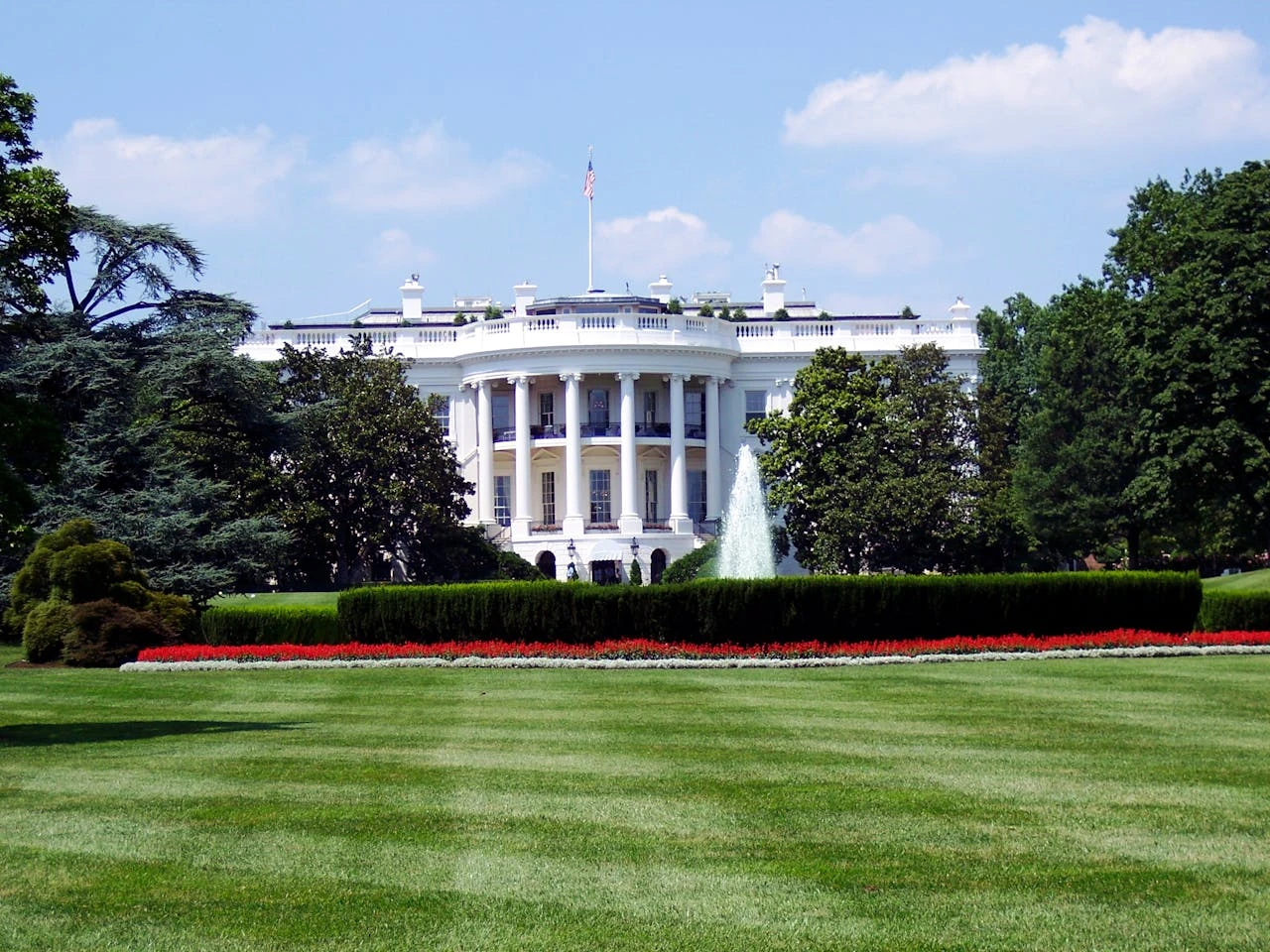Unlock hidden square footage, boost property value, and meet California’s strict codes—without lifting a hammer.

Designing the Future of Additional Dwelling Units: Why Adunest Is Your Go-To ADU Design Partner
Why Additional Dwelling Units Matter in 2025 and Beyond
California still faces a stubborn housing shortage. Additional Dwelling Units (ADUs)—whether detached backyard cottages, attached in-law suites, or compact Junior ADUs—offer a scalable, neighborhood-friendly fix:
|
Benefit |
Homeowners |
Communities |
Inspectors & Contractors |
|
Increases property value |
+20–30 % on average |
— |
Clearer project scope |
|
Creates passive rental income |
$1,500–$3,000/mo* |
Adds affordable supply |
Predictable build timeline |
|
Sustainable infill housing |
Smaller footprint |
Less sprawl, more density |
Fewer green-field builds |
*Source: California Housing Partnership, 2024 market study.
The Adunest Difference: Design-First, Compliance-Ready
Most firms lump design into construction packages. Adunest focuses solely on design—so you get deeper expertise, faster permits, and fewer change orders.
1. Permit-Ready Plan Sets
- Architectural drawings that delight owners and satisfy plan reviewers.
- Structural calculations stamped by licensed engineers.
- Title 24 energy compliance baked in from day one.
2. Inspector-Friendly Documentation
Our checklists mirror local inspection workflows, so field inspectors spend less time red-tagging and more time green-lighting.
3. Budget Clarity Before You Build
Every plan includes a line-item cost guide for foundations, framing, MEP trades, and finishes—empowering you to negotiate accurately with builders.
Popular ADU Design Packages
|
Package |
Ideal For |
Sq Ft Range |
Starting Fee* |
Highlights |
|
JADU Express |
Garage/bonus-room conversions |
250–500 sq ft |
$8 k |
Rapid turnaround; minimal structural work |
|
Backyard Bungalow |
Detached rentals or guest houses |
450–800 sq ft |
$10 k |
Vaulted ceilings, private patio option |
|
Extended Family Suite |
Multigenerational living |
850–1,200 sq ft |
$16 k |
Two bedrooms, full kitchen, universal design |
*Design fees only; permit and construction costs vary by city and scope.
Built for Inspectors, Loved by Homeowners
“Adunest’s plan set was the cleanest I’ve seen in years—no missing details, no code conflicts. My review time dropped by half.”
— Daniel Garcia, Senior Building Inspector, Bay Area
“We were overwhelmed by regulations. Adunest translated the legal jargon into clear steps and got our permit approved on the first submission.”
— Linda & Mark H., Pasadena Homeowners
Frequently Asked Questions
Q: Do I still need a contractor after using Adunest?
A: Yes. We handle the design and permit phase; once plans are approved, you can invite bids from local builders with confidence.
Q: How long does the design process take?
A: 4–6 weeks for standard packages, including one round of revisions.
Q: Will my ADU qualify for SB 13 fee waivers?
A: If your unit is under 750 sq ft, our team will document the exemption in your submission packet.
Ready to Transform Your Property?
Spaces are limited for 2025 permitting slots.
👉 Schedule your free ADU design consultation today.
Let Adunest turn your vision into a permit-ready reality—before construction costs climb again.
Adunest—Designing smarter, inspection-ready additional dwelling units for California homeowners.















 Accessibility
Accessibility